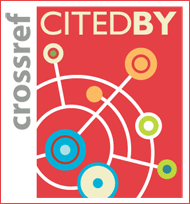ISSN : 1598-1142(Print)
ISSN : 2383-9066(Online)
ISSN : 2383-9066(Online)
Journal of architectural history Vol.34 No.4 pp.29-39
DOI : https://doi.org/10.7738/JAH.2025.34.4.029
DOI : https://doi.org/10.7738/JAH.2025.34.4.029
A Study on the Restoration of ‘Building Site 1-1’ at Manwoldae, the Royal Palace of Goryeo - Focusing on the Upper Frameworks of Parallel and Perpendicular Matbae Roof Structures -
Abstract
The Goryeo Palace Manwoldae Building Site No. 1-1 has a unique floor plan in which the main building and the buildings on both sides are arranged on the same axis, and the independent annex is built at right angles on the same foundation. Judging from this floor plan, the overall layout of Building Site No. 1-1 is likely to have been a structure in which the independent main and side buildings are arranged on the same axis and side building and annex are perpendicular to each other and their roof structures overlap. The structure of independent gable roofs on one axis was commonly seen in prestigious buildings such as palaces, temporary palaces, and buildings commemorating the king in local government offices during the Goryeo Dynasty, and traces of it can also be found in a few buildings in the central and local area during the early Joseon Dynasty. Meanwhile, the structure of two independent gable roofs overlapping at right angles was confirmed in government offices, local national and private schools, and housing construction from the late Goryeo Dynasty to the early Joseon Dynasty, suggesting that this architectural method was widely adopted. The structure of Building 1-1, graphically restored in this paper, is a meaningful relic that shows the architectural ideas of the Goryeo Dynasty's architectural structure and traces remaining in the Joseon Dynasty.











