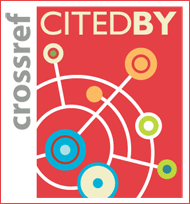ISSN : 1598-1142(Print)
ISSN : 2383-9066(Online)
ISSN : 2383-9066(Online)
Journal of architectural history Vol.34 No.4 pp.7-16
DOI : https://doi.org/10.7738/JAH.2025.34.4.007
DOI : https://doi.org/10.7738/JAH.2025.34.4.007
A Study on the Inclined Hapgak of Paljak Roof
Abstract
In the elements of paljak roof of the architectural heritages based on the Korean-style wooden structure, the hapgak, a triangular surface on the side of paljak roof, is installed at a right angle to the ridge of roof. However, some of the hapgak are not. What distinguishes them from the ordinary hapgak is that the upper vertex is inclined and projected outward than the lower side. This may be a way to raise the class of structure by widely setting up the hapgak part within the range for maintaining structural stability. Also, this may be used as a means for securing the visual stability by correcting optical illusion in the facade of roof. This study can examine the interpretation and utilization of structural problems that accompany in the formative aspect of Korean-style wooden structure. Therefore, this study aims to reveal that the hapgak part was considered as an important element in determining the facade planning with structural aspects.











