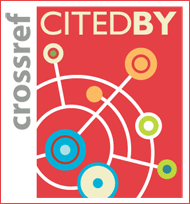ISSN : 1598-1142(Print)
ISSN : 2383-9066(Online)
ISSN : 2383-9066(Online)
Journal of architectural history Vol.34 No.1 pp.39-48
DOI : https://doi.org/10.7738/JAH.2025.34.1.039
DOI : https://doi.org/10.7738/JAH.2025.34.1.039
A Study on the Bocheom (補簷) Structure of Authoritative Architecture in the Joseon Dynasty
Abstract
In the Joseon Dynasty, ‘Bocheom’ had the function of a shade, but in that it was a building that applied the construction method, it had a different structure and character from the shade as a simple facility. If Bocheom was placed on all four sides of the main building, the roof would be structured as a double-layer, making the entire building grand and splendid, so it was mainly adopted in authoritative architecture. The materials of Bocheom was significantly smaller than that of the main building, and it had square rafters on the roof, and no beams were installed between the Bocheom and the main building. Bocheom is an additional architectural element that is clearly distinct from the main building, and it is different from architecture where the roof is formed in layers and the floor plan is composed of the inner and outer floor. The outer and inner floor constitute a single building, but Bocheom is distinct from the main building. If the outer floor are removed, the building cannot be established, but even if Bocheom is removed, the proportions and function of the main building are maintained. Bocheom is an additional architectural element that makes the building grand and splendid and helps with the conduct of ceremonies, and for this reason, it was adopted in authoritative architecture of the Joseon Dynasty.











