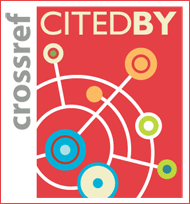ISSN : 1598-1142(Print)
ISSN : 2383-9066(Online)
ISSN : 2383-9066(Online)
Journal of architectural history Vol.33 No.5 pp.31-46
DOI : https://doi.org/10.7738/JAH.2024.33.5.031
DOI : https://doi.org/10.7738/JAH.2024.33.5.031
Changes in Residential Areas Formed through Land Readjustment Projects
- Focused on Urban Architectures in Seoul Gwanak-gu Cheongnyong-dong, 1970-90s -
Abstract
This study provides a micro-level analysis of the changes in Cheongnyong-dong, aiming to identify the interactions between function and form within the historical flow of urban architecture. Focusing on the characteristics of urban architecture in Cheongnyong-dong, this research particularly examines the transformations in layout and façade from the 1970s to the 1990s. By analyzing materials and windows of both the front and rear façades, as well as the differences between the first and upper floors, the study sheds light on the evolving patterns of urban architecture. From the 1970s to the 1990s, residential buildings accelerated changes in urban architecture by reinforcing unity in materials and creating more volumetric façades. In contrast, neighborhood facilities and mixed-use buildings displayed a clearer distinction between commercial and residential functions, with pronounced differences in material usage between the first and upper floors, as well as between the front and rear façades. This implies that while residential buildings change based on plots, commercial and mixed-use buildings transform according to their functions, resulting in varying speeds of physical change.











