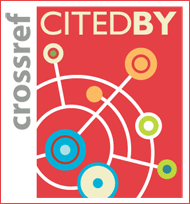ISSN : 1598-1142(Print)
ISSN : 2383-9066(Online)
ISSN : 2383-9066(Online)
Journal of architectural history Vol.33 No.4 pp.43-50
DOI : https://doi.org/10.7738/JAH.2024.33.4.043
DOI : https://doi.org/10.7738/JAH.2024.33.4.043
A Research on the Architectural Characteristics of In-beop-dang (因法堂) in Gim-nyong-sa Wha-jang-am Hermitage in the late Joseon Dynasty - The Typological Adjustment of Upper Structure for Large Space Configuration -
Abstract
In-beop-dang (因法堂) is a building type that can confirm the complex space composition of the hermitage in the late Joseon Period, which is designed to accommodate various functions such as Buddhist priesthood, living spaces, and auditoriums. These facts have been confirmed mainly through plan analysis in many previous researches. However, such a plan composition has the potential to lead to more in-depth research when dealt with consideration of the Korean traditional wooden structure. In particular, the composition of upper structure in In-beop-dang with Toi-maru in front of the On-dol room can be considered from the perspective of structural response to wooden architecture in the Joseon period after the introduction of Toi-maru. Based on the achievements of these prior studies, this paper was conducted to examine the compositional characteristics, including the upper structure of the Wha-jang-am (華藏庵) In-beop-dang. In order to examine the universal aspects of structural type changes to cope with the complex spatial composition of the In-beop-dang, the cases of an in-mountain hermitage of Kim Nyong-sa(金龍寺) Temple, Geum-seon-dae (金仙臺), Yang-jin-am (養眞庵), and Dae-sung-am (大成庵).











