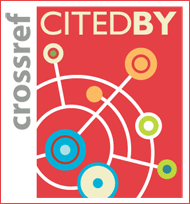ISSN : 1598-1142(Print)
ISSN : 2383-9066(Online)
ISSN : 2383-9066(Online)
Journal of architectural history Vol.33 No.1 pp.7-18
DOI : https://doi.org/10.7738/JAH.2024.33.1.007
DOI : https://doi.org/10.7738/JAH.2024.33.1.007
The Restoration of Paiwha Girls’ High School Hanok Dormitory and it’s Architectural Characteristics
Abstract
Lots of educational and medical facilities were actively built along with foreign missionary activities under Korean Empire era. Paiwha Girls’ High School is one of the educational facilities and at that time dormitory house was essential for recruiting girl students. Especially Paiwha’s dormitory was traditional hanok style, but now an auditorium has built in its place. This study carried on to restore its hanok dormitory house based on the plan sketch which drawn Paiwha Girls’ High School magazine. Through the analysis and investigation, we found some results as follows. Paiwha’s Hanok Dormitory had composed of 23 dormitories rooms, management space, sanitary space, dining space, etc. In living rooms division, there are three types of rooms, and it’s room was 4∼5 pyung(坪) in size and using area per person was 1pyung. Besides all rooms were connected by a corridor. The structure was 5-ryang(樑) type without high column or with one high column. Looking at structure and the shape of the roof on the historic photos, it seems to be a lower roof slope than other traditional house because of reducing its weight. But its span between two columns was wider relatively.











