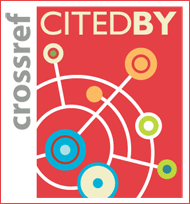ISSN : 1598-1142(Print)
ISSN : 2383-9066(Online)
ISSN : 2383-9066(Online)
Journal of architectural history Vol.32 No.6 pp.23-32
DOI : https://doi.org/10.7738/JAH.2023.32.6.023
DOI : https://doi.org/10.7738/JAH.2023.32.6.023
Application and Spread of Japanese Architectural Elements in Palaces of the Late Joseon Dynasty
Abstract
Based on the experience of building ‘Waegwan(倭館)’ in Busan, Japanese paper wallpapering, the use of square rafters, and the installation of sliding windows were used in the construction of Joseon palaces from the 17th century onwards. Elements that could be applied through observation alone were applied first, and sliding windows that required precise skill acquisition were installed later. ‘Yeongchang(影窓)’, which refers to a sliding window that brightens an interior, has spread rapidly, and its types and structures have also become more diverse. Gradually, ‘Yeongchang’ came to refer only to additional windows installed by attaching grooves to the lintel of existing casement windows. The sliding window that is installed independently and acts as an interior partition was renamed ‘Chujangja(推障子)’. Japanese architectural elements such as ‘Yeongchang’ and ‘Chujangja’ have become an element of traditional Korean architecture.











