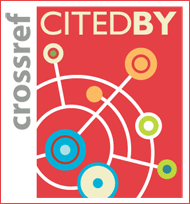ISSN : 1598-1142(Print)
ISSN : 2383-9066(Online)
ISSN : 2383-9066(Online)
Journal of architectural history Vol.31 No.6 pp.17-32
DOI : https://doi.org/10.7738/JAH.2022.31.6.017
DOI : https://doi.org/10.7738/JAH.2022.31.6.017
A Study on Architectural Characteristics Based on the Building Composition, Structure, and Construction Background of Okcheon Ijidang
Abstract
Ijidang(二止堂) is a private village school (seodang, 書堂) established in Okcheon, north Chungcheong province where Jungbong Jo, Heon(重峯趙憲, 1544-1592 AD) had trained for his sound mind and body(yusangcheo, 遊賞處). Jo, Heon was a notable Neo-Confucian scholar of the Kiho School and also a righteous general leading soldiers in Joseon Dynasty. According to Ijidanggi(二止堂記), Ijidang was constructed to honor Jo, Heon and to train local talents in 1647 with the support of Song, Si-yeol(宋時烈, 1607-1689 AD),a representative scholar belong to Kiho School and other local Confucian scholars. Ijidang currently consists of Main Body(本體) in the middle along with the East(Dong-lu 東樓) and the West Pavilions(Seo-lu 西樓) attached to each side. The Main Body and the Dong-lu firstly constructed were to give lectures and to rest within. Ijidang has undergone several changes in its form so far. The surrounding nearby Ijidang shows characteristics of the Confucian architecture for training(J eong-sa, 精舍) and the building itself was to be built in a scenic place apart from the secular world in which scholars stayed, cultivated their body and mind or taught disciples within. The lecture space of Ijidang is positioned next to the main hall(Dae-cheong 大廳) unlike other typical forms of a three-bay building(samganjije 三 間之制) at that period. West lu, a two-story building added afterwards in the early 18th century representing characteristics of the Gate Pavilion(Mullu, 門樓) of Neo-Confucian Academies(Seo-won, 書院) in Joseon Dynasty was typically located where the entrance and the ground floor of the main building are visible simultaneously.











