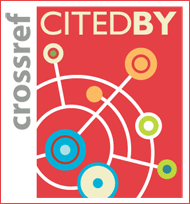ISSN : 1598-1142(Print)
ISSN : 2383-9066(Online)
ISSN : 2383-9066(Online)
Journal of architectural history Vol.31 No.2 pp.35-50
DOI : https://doi.org/10.7738/JAH.2022.31.2.035
DOI : https://doi.org/10.7738/JAH.2022.31.2.035
On the Initial Plans (1959) of UNESCO House in Seoul, Korea by Kuzosa Architects & Engineers
Abstract
This study examines the design intent and the construction background of the UNESCO House in Korea planned in the 1950s, with a focus on the initial plans of the House by Kuzosa Architects & Engineers in 1959. To this day, the House has been evaluated as a representative example of an office building in the 1960s, and an early case of introducing curtain walls in Korea. However, only its technical characteristics have been explored with less emphasis on further research data. This study attempts to demonstrate the social and cultural expectations and the demands of the construction of the House by examining the documents produced at the time and the initial plan. This study also highlights the fact that the House was the first project of the architect Pai Ki Hyung to realize high-rise reinforced concrete construction in Seoul’s dense center. In the 1950s, the House was planned as a modern building with a complex of various cultural facilities and offices due to the character of activities of the Commission, and the lack of public cultural facilities in Korea. The plan of the Kuzosa Architects & Engineers was selected through a design competition held in 1959. The House was completed in 1967, which took about eight years from planning to completion with design modification in the 1960s. The initial plan submitted before the design modification shows that Pai used the vocabulary and logic of modern architecture and planned the House not as a simple office building but as a complex cultural facility.











