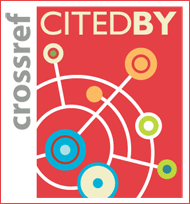ISSN : 1598-1142(Print)
ISSN : 2383-9066(Online)
ISSN : 2383-9066(Online)
Journal of architectural history Vol.31 No.1 pp.29-39
DOI : https://doi.org/10.7738/JAH.2022.31.1.029
DOI : https://doi.org/10.7738/JAH.2022.31.1.029
An architectural characteristics and locality of the J oongjaesil-type pavilion in the J irisan Mountain area
Abstract
The remaining Joongjaesil(中齋室)-type pavilions in the eastern part of the Jirisan Mountain area showed more complex characteristics than those in the western part. The front number of kan(間) had two, three, and four kan (間) types, but the number of kan on the side was consistent with two regardless of the number of kan on the front. The pavillion is classified into 'central type', 'towards the backward type', and 'expanded by backwards type' according to the location of Joongjaesil. Joongjaesil's size, which characterizes the characteristics of Joongjaesil-type Pavilion, is related to the building's front number of kan. Front number of kan. When this space was increased by one space to four spaces, Joongjaesil must have two spaces. The pavilion with four bays in front showed the characteristics of being concentrated in Sancheong and Jinju, the eastern part of the Jirisan Mountain area. In the eastern region, many high pavilions remain, and the upper structure of the pavilion was insignificant, but the flat shape and public construction showed strong locality.











