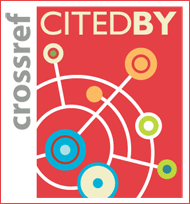ISSN : 1598-1142(Print)
ISSN : 2383-9066(Online)
ISSN : 2383-9066(Online)
Journal of architectural history Vol.31 No.1 pp.7-17
DOI : https://doi.org/10.7738/JAH.2022.31.1.007
DOI : https://doi.org/10.7738/JAH.2022.31.1.007
The spatial structure and characteristics of the Sijeon around Jongno in Hanseong-bu(漢城府) in the Early 20th Century
Abstract
The purpose of this thesis is to understand the shape of the Sijeon (Licensed-Markets) established around the Jongno and Namdaemun-ro Avenues in Hanyang during the Joseon Dynasty in the 19th and 20th centuries and then to examine the relationship with the urban structures of Hanyang City. By investigating the excavation results of the Cheongjin and Gongpyeong areas, drawings, photos, and documentary records related to the city, this study classified the building types in the Jonggak area. As a result, since the 19th century, the basic form of Sijeon with 2 Gan(間, bay) in the front facade and 3 Gan(間) on the side, in other words, 5m in the front and 8m in the side was arranged in parallel, and it was a type with a corridor-type courtyard inside. The inner sides of Jongno Avenue had an atypical flat shape that suited the more free lot, and a courtyard-type plan with a single entrance was also confirmed in the one or two Bang(房, district). This study reflected the operation method of the Sijeon buildings b between the one unit and the other units, which affected the internal spatial structures, and it found that the size and style of the Sijeon buildings were closely relevant to the size of the lots near Jongno Avenue.











