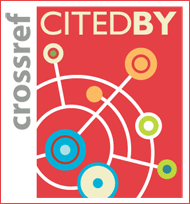ISSN : 1598-1142(Print)
ISSN : 2383-9066(Online)
ISSN : 2383-9066(Online)
Journal of architectural history Vol.30 No.3 pp.21-31
DOI : https://doi.org/10.7738/JAH.2021.30.3.021
DOI : https://doi.org/10.7738/JAH.2021.30.3.021
A Study on the Pingzuo Structure of the Two-Story Building with One Roof in the Early Period of Tang Dynasty
Abstract
This paper studied the Pingzuo(平坐) platform structure of the two story building covered with one roof during the early period of Tang dynasty, based on wall paintings, stone pagodas, brick buildings and wooden buildings might be influenced by the Tang style. Instead of Chazhuzao(叉柱造), the typical column linkage in the Song, Liao and Jin buildings, it put the boundary column just behind the wall of a bracket set. Otherwise, the column root might be seen from outside, because its bracket set was still using Touxinzao(偸心造) which did not have a lateral arm on it. And its flooring structure was also different from the Song style, it used cantilever beams instead of lateral beams supported by bracket sets.











