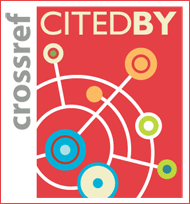ISSN : 1598-1142(Print)
ISSN : 2383-9066(Online)
ISSN : 2383-9066(Online)
Journal of architectural history Vol.29 No.1 pp.51-64
DOI : https://doi.org/10.7738/JAH.2020.29.1.051
DOI : https://doi.org/10.7738/JAH.2020.29.1.051
The Flat Structure and Transformation of Southern Royal Villa in Joseon Dynasty
Abstract
Southern Royal Villa served as an accommodation for the prince in early Joseon Dynasty, and as an official residence and banquet room for Chinese diplomats in the later period. It was facing south and was located at the southern part of the old town of Seoul and to the north of the Southern Gate. The place was divided into four parts: the outmost, the middle, the inner-middle and the inner part beginning from the south and with important buildings placed in the inner part. The residence for the first and the second highest diplomats was situated at the northernmost location. The residence for the highest diplomat was a two-story building. On the west side of the residence was the large scale Western Banquet Room. It consisted of a single wide hall suited for a grand ceremony, and had the greatest formality and solemnity. On the southwestern side of the diplomatic residence was a building which was called Momchae before the early 17th century and Namru(南樓) after the 19th century. Namru in the inner-middle part is the half-sized remnant of Momchae, which used to be the largest building in the Southern Royal Villa. The title ‘Momchae (meaning Main Buildling)’ signifies that the building represented the entire Villa when it was built as an accommodation for princes. The layout of the Villa in early Joseon Dynasty, which was centered around Momchae, is highly likely to have been a common structure of royal villa for princes during the period.











