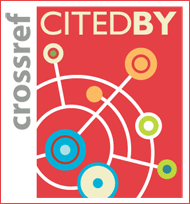ISSN : 1598-1142(Print)
ISSN : 2383-9066(Online)
ISSN : 2383-9066(Online)
Journal of architectural history Vol.28 No.5 pp.19-26
DOI : https://doi.org/10.7738/JAH.2019.28.5.019
DOI : https://doi.org/10.7738/JAH.2019.28.5.019
A study on the plan for the corridor of Silla Buddhist temples in the 6~8th Century through examining remains
Abstract
The subjects of this study were limited to Silla buddhist temple remains in the 6~8th century, where the excavation survey report was published and the details of the remains of the corridor are revealed. Since the corridor completes the structure of temple and is involved in formation of the space, the building plan for corridors is thought to have an intention linked to the entire temple. Thus, more closer study is required for this construction plan to identify the role of corridors. The corridor is a building that has a low architectural hierarchy and completes the layout and composition of the temple. In the unit planning of the corridor, unit were designed to be of a certain size in the temple layout. Then, the overall scale was made by adding the fixed size of unit. The combination of corridors are the combined points of paths and were used as visual points. The structure of the corridor was constructed to be adjusted according to the size of the main compartment of the building to which it was connected and inserted under the roof of the building. The adjustment of the unit changed in the range of 0.5 to 2 of Silla’s system of measurement. The usage of embedded pillar in the corridor presents a new perspective on Silla architecture.











