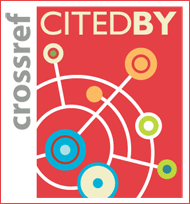ISSN : 1598-1142(Print)
ISSN : 2383-9066(Online)
ISSN : 2383-9066(Online)
Journal of architectural history Vol.28 No.4 pp.17-25
DOI : https://doi.org/10.7738/JAH.2019.28.4.017
DOI : https://doi.org/10.7738/JAH.2019.28.4.017
A Study on Spatial Structures of Suwon in the Japanese Colonial Period
Abstract
After opening Suwon railway station in 1905, a new road was constructed between Suwon station and Paldalmun(the South gate). It was the starting point to change urban structures of Suwon and shape the new city scape. In 1914, administrative districts of Suwon were reorganized. Suwon-myeon (township, a subdivision of Suwon-gun) was promoted to Suwon-eup(town) in 1931. Suwon-eup expanded its territory and changed the address system from ‘li(里)’ system to Japanese address system, ‘Jeong(町)’ in 1936. From 1920s, road system was changed and transformed Suwon’s urban structures. A straight road was built from Jongro intersection to Janganmun(the north gate) in 1928. Another straight road was constructed between Suwon station to Padamun in the early 1930s. Public office buildings used the Hwa Seong HaengGung(華城行宮) and some of building moved to new location with new buildings. Main buildings of most schools in Suwon were reconstructed since 1930s. Commercial buildings and stores were sprung up and had their own characteristics by region. Around Suwon station, there are more hotels and restaurants than other areas. Rearranging administrative areas, developing road system and new buildings transformed Suwon’s spatial structures. Constructing new roads formed a straight road passing through Suwon. After reorganizing administrative areas, this road turned to be the central axis of Suwon. Buildings in new style on the axis made the modern cityscape in Suwon.











