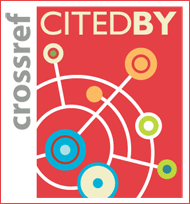ISSN : 1598-1142(Print)
ISSN : 2383-9066(Online)
ISSN : 2383-9066(Online)
Journal of architectural history Vol.28 No.4 pp.7-16
DOI : https://doi.org/10.7738/JAH.2019.28.4.007
DOI : https://doi.org/10.7738/JAH.2019.28.4.007
A Study on Spatial Advantage of Oegi Purlin in the Construction of Hip and Gable Roof of Buddha Hall in Korean Buddhist Temples
Abstract
In this study, I would like to inquire about the composition of oegi(外機) on the hip and gable roof. Oegi purlin compose the basic member of framework of a hip and gable roof in both sides roof, supporting the inside end of the side rafter. However, the oegi purlin is not simply used to form hip and gable roof. The effects of using oegi purlin have the advantages of spatial. The spatial advantages are the width of the toekan(退間) increases as the oegi purlin escapes from column row and to increase the ceiling height by becoming a point of staying the ceiling. That reflect the desire to expand indoor space due to changes in worship behavior. Oegi purlin was used not only for structural needs, but also for altering in indoor space due to the changing times.











