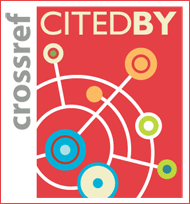ISSN : 1598-1142(Print)
ISSN : 2383-9066(Online)
ISSN : 2383-9066(Online)
Journal of architectural history Vol.28 No.1 pp.7-16
DOI : https://doi.org/10.7738/JAH.2019.28.1.007
DOI : https://doi.org/10.7738/JAH.2019.28.1.007
A Study on the Scale and Dimensions of member of Sectional structure for Five-Purlin Houses from Joseon Era
Abstract
As a part of the research on existing structures of private homes from Joseon Era. Focusing on one hundred twenty five-purlin houses, the current study investigated the features and characteristics of the house structure from style, size, proportion and roof pitch, and measurements of key parts, and developed the following conclusions. Most are single-houses (89, 83%), and among them, there are 47 single front-terrace houses (39%), which is the highest number. The sizes of lower house structure do not differ greatly depending on the vertical structure, and single rear terrace house and double-house have relatively larger side sizes. The size of upper structure is larger in double-houses compared to other vertical structures, indicating a relatively higher roof. The cross-section measurement of major parts show that double-houses are larger than single-houses by 3cm in pillar, 3-4.5cm in crossbeam length, and 4.5cm in crossbeam width. However, Janghyeo width was consistent at 7.5 to 10.5cm, maintaining uniformity regardless of vertical structure of the houses. In addition, the cross-section measurements decreased from sixteenth to nineteenth century, with the size of pillar size decreasing the most. The result that the Janghyeo width is not related to the house structure house confirmed that the Janghyeo width was kept consistent regardless of the size of the house structure.











