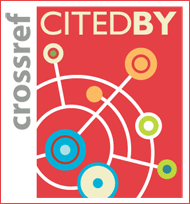ISSN : 1598-1142(Print)
ISSN : 2383-9066(Online)
ISSN : 2383-9066(Online)
Journal of architectural history Vol.27 No.5 pp.7-16
DOI : https://doi.org/10.7738/JAH.2018.27.5.007
DOI : https://doi.org/10.7738/JAH.2018.27.5.007
A Study on the Dimensional plan of Kor Sork Temple(temple T) on the Preah Pithu Monument Group - A study of Preah Pithu Monument in Angkor(2) -
Abstract
This study investigated the dimensional plan of Kor Sork temple in Preah Pithu complex, Angkor by civil surveying, 3D scan, measured integer ratio and regularity. According to epitaph and preceding researches, Khmer temples were built based on structural planing with the constant ratio and regularity by using special construct measure scales "Hasta" and “Byama”. The study assumed the same unit method was applied in Kor Sork temple and identified the regularity of actual measurement value about the temple.
The assumed construct measure scale (Hasta) used for the design of this temple is 413mm. The overall apart arrangement of the temple is different in the East-West direction and the North-South direction. In the East-West direction, the whole scale is 180 hasta, and it is divided into 20 hastas. On the other hands, it was confirmed that the North-South direction is 96 hasta and it was divided four quadrants in 24 hastas. Regarding the detailed design, the regularity according to the constant ratio was confirmed. 7 hasta was used as the basic unit on the first floor and 6 hasta were used as the basic unit on the second floor of the terrace. the basement and the central sanctuary is of 6 hasta and 8 hasta were used as the basic standard.
The assumed construct measure scale (Hasta) used for the design of this temple is 413mm. The overall apart arrangement of the temple is different in the East-West direction and the North-South direction. In the East-West direction, the whole scale is 180 hasta, and it is divided into 20 hastas. On the other hands, it was confirmed that the North-South direction is 96 hasta and it was divided four quadrants in 24 hastas. Regarding the detailed design, the regularity according to the constant ratio was confirmed. 7 hasta was used as the basic unit on the first floor and 6 hasta were used as the basic unit on the second floor of the terrace. the basement and the central sanctuary is of 6 hasta and 8 hasta were used as the basic standard.











