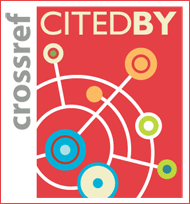ISSN : 1598-1142(Print)
ISSN : 2383-9066(Online)
ISSN : 2383-9066(Online)
Journal of architectural history Vol.27 No.3 pp.27-42
DOI : https://doi.org/10.7738/JAH.2018.27.3.027
DOI : https://doi.org/10.7738/JAH.2018.27.3.027
Rethinking of Jeonggwanheon in Deoksugung Palace : The Original Form, Use and Style
Abstract
This study aims to reinterpret Jeonggwanheon(靜觀軒) in terms of its use and architectural style after restoration work through the recently discovered [Deoksugung Palace's original plan](1915). It is presupposed that the existing interpretation of Jeonggwanheon, such as its status as the banquet hall of the Imperial Empire and the place where Emperor Gojong enjoyed coffee here, was a fantasy made from the transformation after the 1930s. When it was built around 1900, Jeonggwanheon arranged small and large rooms around the corridor in the center, and the porch surrounded the three sides of the building. From 1900 to 1907, there is no remaining record telling us who did what or when something happened in Jeonggwanheon except for several portraits of Emperor Gojong and his son which were drawn in 1902. The mixed use of brickwork and wooden porch are found in many of American style houses built in Incheon and Seoul at that time. Especially, the style and decoration of wooden porch seem to be influenced by Queen Anne style in the 19th century in America.











