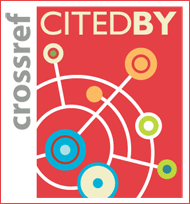ISSN : 1598-1142(Print)
ISSN : 2383-9066(Online)
ISSN : 2383-9066(Online)
Journal of architectural history Vol.26 No.4 pp.35-44
DOI : https://doi.org/10.7738/JAH.2017.26.4.035
DOI : https://doi.org/10.7738/JAH.2017.26.4.035
A Study on Constructing Eave Curve of Part Chunyeo in the Three-Kan Hipped and Gable-roofed Buddhist Temples
Abstract
The purpose of this study is to classify three-Kan hipped and gable-roofed Buddhist temples with the construction of their eave curve of part chunyeo and examine the characteristics and causes. The conclusions have been drawn as follows: First, there are largely three ways to secure symmetry in eave curve of part chunyeo. One is to obtain symmetry in eave curve of part chunyeo by making the size of eaves curves on well sides the same and forming symmetric curves in the front section along with the side roof and then forming the straight line in the central part (hereinafter referred to as the long straight line section method). The second is a method to enlarge eaves curves in the front and form eaves curves on the roof section to be symmetric (hereinafter referred to as the front is larger than side eaves curves method). The third is the method to make eaves curves in the roof section to be symmetric by adjusting the roof length and making difference between the front and side roof’s length minimum(hereinafter referred to as the roof length-controlling method). Second, there are 16 cases applying two or more methods, and they are the mainstream. Third, there are 12 cases applying the front is larger than side eaves curve method and roof length-controlling method both, which seems to be the most universal.
To sum up, they secured symmetry in roof edges considering the construction of seonjayeon and pyeongyeon according to the size of the structure, recognition on the directions of entrance into the area of the building, forms of planes, harmony with structures around, recognition on roof curves in accordance with the size, and also structural faults in the chunyeo part.
To sum up, they secured symmetry in roof edges considering the construction of seonjayeon and pyeongyeon according to the size of the structure, recognition on the directions of entrance into the area of the building, forms of planes, harmony with structures around, recognition on roof curves in accordance with the size, and also structural faults in the chunyeo part.











