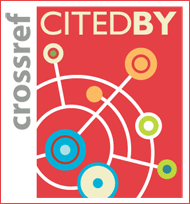ISSN : 1598-1142(Print)
ISSN : 2383-9066(Online)
ISSN : 2383-9066(Online)
Journal of architectural history Vol.26 No.2 pp.15-29
DOI : https://doi.org/10.7738/JAH.2017.26.2.015
DOI : https://doi.org/10.7738/JAH.2017.26.2.015
A Study on Strengthening Hwaban Design in the Two-ikgong Style Government Buildings in the Late Joseon Period - Focused on the T-shaped Wooden Shrines and Salleung-dogamuigwes-
Abstract
The purpose of this study is to comprehend strengthening Hwaban(flower-shaped support) design in the Two-ikgong style buildings int the late Joseon period through the T-shaped wooden shirines, the architectures of royal palace and royal ancestral shrine. Following conclusions have been reached through the study. First, Jangwaban(the long plate carved with flower-shaped support) was installed in Infeonfeon(1805) for the first time. It took 40 years to introduce Janghwaban to the government building of Two-Ikgong style compared with Injeonjeon. Second, the quantity of Hwaban had been increased with the aim of strengthening design. Third, there was a limit to the increase in the quantity of Hwaban. The first reason was to control the rhythm between the Hwaban and the Pobyeok(the wall between Hwabans). The second reason was that if the Pobyok was too narrow, it was difficult to plaster. The latter was solved by introducing the Janghwaban. Fourth, in attempting to stylize differently from Jusimpo(simple bracket system), the quantity of Hwaban increase played a very important role in the government builing of the Two-Ikgong style. Since the reconstruction of Gyeongbokgung Palace, Hwaban combined style with Ungong served as the norm of the royal palace architecture in the last Joseon period.











