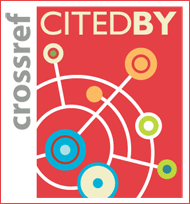ISSN : 1598-1142(Print)
ISSN : 2383-9066(Online)
ISSN : 2383-9066(Online)
Journal of architectural history Vol.25 No.6 pp.61-72
DOI : https://doi.org/10.7738/JAH.2016.25.6.061
DOI : https://doi.org/10.7738/JAH.2016.25.6.061
A Study on the Structure and Transition of Corner-connections of Palace Architecture in Joseon Dynasty -From Gable Roofs Meeting at Right Angle to Hipped and Gable Roofs Meeting at Right Angle-
Abstract
This study is about the structure and transition of orthogonal design of palace architectures in Joseon Dynasty. The results are as follows. First, Changdeokgung and Changgyeonggung Palaces’ corridors, and their architectures seen in the Court Documentary Paintings have early Joseon style in the corner-connections. Their roof shape in the corner is gable roof. Generally, gable roof has direction. Besides, it is easy to extend gable sides. Second, Corridor of Gyeongbokgung Palace has hipped and gable roofs with corner eaves. It was popular during the late Joseon Dynasty. On the other hand, it is impossible to extend any sides of those roofs since they have roof faces in their four sides. Instead, they have completeness. That’s why their aesthetic appeal exhibits more pleasing than gable roofs. Third, corner-connections of palace architecture shows evidences and traces of the transition from gable roofs meeting at right angle in the early Joseon to hipped and gable roofs meeting at right angle with corner eaves in the late Joseon. Also, the corner-connections with corner eaves were usually used even in the attached architectures.











