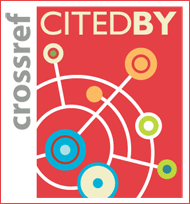ISSN : 1598-1142(Print)
ISSN : 2383-9066(Online)
ISSN : 2383-9066(Online)
Journal of architectural history Vol.25 No.6 pp.17-25
DOI : https://doi.org/10.7738/JAH.2016.25.6.017
DOI : https://doi.org/10.7738/JAH.2016.25.6.017
Research for Changing of Simgok Seowon’s Arrangement
Abstract
Simgok Seowon is the commemorative shrine and academy established for scholar Jo Gwangjo (pen name : Jeongam). The shrine (sangnyangsik) and the east and west dormitories (Dongjae and Seojae) were built in 1636. The lecture hall, Imsimnu Pavilion, Sananggak and Munhyanggak buildings were built successively. Simgok Seowon is the only one that survived through the abolishment of seowon ordered by Regent Heungseon in the 19th century.
The original seowon was renowned as a representative example showing the typical lecture hall in front and dormitory at the back (jeondanghujae) layout of the Giho School built in 1650. Two archaeological excavations were conducted in the lecture hall courtyard in 2004 and 2007∼2008, which prompted debates the position of the dormitories in respect to the lecture hall, whether the dormitories should be placed in front, or at the back of the lecture hall. Simgok Seowon had been long known as a representative example of the lecture hall in front layout, but the excavations revealed contrasting evidence, suggesting the possibility for a dormitories in front layout.
Recent studies and evidence show that the architecture of Simgok Seowon can be grouped into three phases. The first phase was when the shrine and both dormitories were built to the rear of the lecture hall, the second phase was when the lecture hall, Imsimnu Pavilion, Sananggak and Munhyanggak buildings were built, and lastly the third phase when the east, west dormitories were reconstructed in front of the lecture hall. The large scale construction of Simgok Seowon is related to the education based management of the academy by Doam Yi Jae, and the 17∼18th century remains confirmed from the archaeological excavations are evidence of this. Remains for Imsimnu Pavilion, Sananggak, and Munhyanggak buildings have yet to be confirmed, and spaces to the south and east of the seowon are unidentified. Therefore, it is necessary to conduct investigations and research for the unexcavated spaces of the seowon, to conduct in-depth studies and for the effective adaptive re-use of the seowon.
The original seowon was renowned as a representative example showing the typical lecture hall in front and dormitory at the back (jeondanghujae) layout of the Giho School built in 1650. Two archaeological excavations were conducted in the lecture hall courtyard in 2004 and 2007∼2008, which prompted debates the position of the dormitories in respect to the lecture hall, whether the dormitories should be placed in front, or at the back of the lecture hall. Simgok Seowon had been long known as a representative example of the lecture hall in front layout, but the excavations revealed contrasting evidence, suggesting the possibility for a dormitories in front layout.
Recent studies and evidence show that the architecture of Simgok Seowon can be grouped into three phases. The first phase was when the shrine and both dormitories were built to the rear of the lecture hall, the second phase was when the lecture hall, Imsimnu Pavilion, Sananggak and Munhyanggak buildings were built, and lastly the third phase when the east, west dormitories were reconstructed in front of the lecture hall. The large scale construction of Simgok Seowon is related to the education based management of the academy by Doam Yi Jae, and the 17∼18th century remains confirmed from the archaeological excavations are evidence of this. Remains for Imsimnu Pavilion, Sananggak, and Munhyanggak buildings have yet to be confirmed, and spaces to the south and east of the seowon are unidentified. Therefore, it is necessary to conduct investigations and research for the unexcavated spaces of the seowon, to conduct in-depth studies and for the effective adaptive re-use of the seowon.











